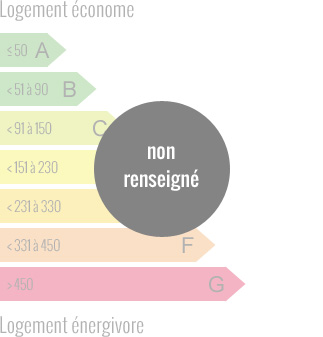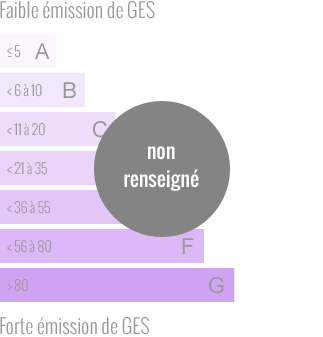

Coordonnées De L'Agence
3D Immobilier

Siège social :
130, chemin des Ânes
74120 Megève
Établissement principal :
99, impasse du Vieux Moulin
39140 Villevieux
03 84 44 91 31
Standard téléphonique ouvert
de 8h00 à 20h00 du lundi au vendredi
et 8h00 à 13h00 le samedi.
Les visites se font sur rendez-vous
en fonction de vos disponibilités.

© 3D Immobilier 2022 • Tous droits réservés
Raison sociale : 3D IMMOBILIER
Structure juridique : SASU
Siège social : 130, chemin des Anes - 74120 MEGEVE
Téléphone : 03 84 44 91 31
RCS : Annecy 529074783
APE : 6831Z
Numéro de TVA intracommunautaire : FR72529074783
Carte professionnelle : CPI74012015000000871
Caisse de garantie : QBE Coeur Défense - Tour A 110 Esplanade du Général De Gaulle - 92931 La Défense Cedex
Montant de la garantie financière : 110000 € Fonds : notre agence ne détient aucun fonds pour le compte de ses client
Propriétaire du site Internet : Réseau 3D IMMOBILIER
Directeur de publication : Didier NOURRIGAT
Conception et Réalisation du site Internet : Alveen
Informations
L'Editeur déploie des efforts permanents en termes humain, technique et financier pour assurer un service de petites annonces de qualité professionnelle en faveur des internautes. En dépit de ses efforts, l'Editeur ne pourra en aucun cas être tenu responsable pour toute erreur involontaire de sa part ayant pour conséquence l'absence d'exactitude, de fiabilité, de pertinence, d'exhaustivité, d'actualité des informations insérées sur ce service. Il en est de même pour la disponibilité juridique des biens cités dans les annonces.
Propriété intellectuelle
Toute reproduction, représentation ou diffusion, totale ou partielle de ce site internet sur quelque support et par quelque procédé que ce soit, sans l'autorisation expresse de l'Editeur est interdite. Il en est notamment ainsi pour sa ou ses marques, sa charte graphique, sa base de données. Tous les documents notamment textuels, sonores, photos, vidéos ou autres (directement visibles ou invisibles comme le code des pages) publiés dans le cadre de ce site et gérés par l'éditeur, ainsi que les éléments graphiques et interfaces, sont la propriété de leurs auteurs respectifs et mis à la disposition du public, pour simple consultation. Par conséquent, leur exploitation offline ou online, à titre gratuit ou onéreux, de tout ou partie de ces données sans le consentement expresse de l'Editeur est interdite.
Outils de simulation
Des outils de simulation sont mis à la disposition des utilisateurs du site de manière à leur délivrer une estimation approximative avec les valeurs calculées.
Ces calculs ne peuvent être garantis exacts et les utilisateurs doivent tenir compte des résultats avec discernement et analyse critique.
Vie privée et données personnelles
Les ordinateurs se connectant aux serveurs du Site reçoivent sur leur disque dur un ou plusieurs Cookies. Les cookies enregistrent des informations relatives à la navigation sur le Site effectuée à partir de l'ordinateur sur lequel est stocké ce dernier. Ils permettent d'identifier les visites successives faites à partir d'un même ordinateur. Les personnes connectées au Site ont la liberté de s'opposer à l'enregistrement de ces cookies. Elles peuvent pour cela employer les fonctionnalités correspondantes sur leur navigateur. Cependant, l'Editeur attire l'attention des Utilisateurs que, dans un tel cas, l'accès à certains services du Site peut se révéler altérée, voire impossible.
Règlement Général sur la Protection des Données
3D Immobilier, met en oeuvre des traitements de données à caractère personnel qui ont pour base juridique :
Soit l'intérêt légitime poursuivi par 3D Immobilier lorsqu'il poursuit les finalités suivantes : la prospection,la gestion de la relation avec ses clients et prospects,l'organisation, l'inscription et l'invitation à des évènements de la Société le traitement, l'exécution, la prospection, la production, la gestion, le suivi des demandes et des dossiers des clients ; la rédaction d'actes pour le compte de ses clients.
Soit le respect d'obligations légales et réglementaires lorsqu'il met en œuvre un traitement ayant pour finalité : la prévention du blanchiment et du financement du terrorisme et la lutte contre la corruption,la facturation,la comptabilité.
3D Immobilier ne conserve les données que pour la durée nécessaire aux opérations pour lesquelles elles ont été collectées ainsi que dans le respect de la réglementation en vigueur.
À cet égard, les données des clients sont conservées pendant la durée des relations contractuelles augmentée de 3 ans à des fins d'animation et prospection, sans préjudice des obligations de conservation ou des délais de prescription. En matière de prévention du blanchiment et du financement du terrorisme, les données sont conservées 5 ans après la fin des relations avec la Société. En matière de comptabilité, elles sont conservées 10 ans à compter de la clôture de l'exercice comptable.
Les données des prospects sont conservées pendant une durée de 3 ans si aucune participation ou inscription aux événements de la Société n'a eu lieu.
Les données traitées sont destinées aux personnes habilitées de la Société, ainsi qu'à ses prestataires.
Dans les conditions définies par la loi Informatique et libertés et le règlement européen sur la protection des données, les personnes physiques disposent d'un droit d'accès aux données les concernant, de rectification, d'interrogation, de limitation, de portabilité, d'effacement.
Les personnes concernées par les traitements mis en œuvre disposent également d'un droit de s'opposer à tout moment, pour des raisons tenant à leur situation particulière, à un traitement des données à caractère personnel ayant comme base juridique l'intérêt légitime de la Société, ainsi que d'un droit d'opposition à la prospection commerciale.
Elles disposent également du droit de définir des directives générales et particulières définissant la manière dont elles entendent que soient exercés, après leur décès, les droits mentionnés ci-dessus par courrier électronique à l'adresse suivante : contact@3dimmobilier.fr ou par courrier postal à l'adresse suivante : 3D Immobilier 99, impasse du vieux moulin 39140 Villevieux accompagné d'une copie d'un titre d'identité signé.
Les personnes concernées disposent du droit d'introduire une réclamation auprès de la CNIL.
Médiateur de la consommation
Conformément à l'article L 611-1 du code de la consommation, le consommateur est informé qu'il a la
possibilité de saisir un médiateur de la consommation dans les conditions prévues aux articles L 611-1 et
suivants du code de la consommation, dont les coordonnées administratives sont : Association MEDIMMOCONSO, 1
Allée du Parc de Mesemena - Bât A - CS25222 - 44505 LA BAULE CEDEX . Site internet :
https://medimmoconso.fr/adresser-une-reclamation/
Cette calculette vous permet de déterminer votre capacité totale d'achat :
- le montant maximum de votre emprunt
- le montant maximum du bien que vous pouvez financer
Renseignez simplement les informations demandées puis validez votre opération.
Cette calculette vous permet de déterminer :
- le montant de vos mensualités de remboursement du capital à emprunter
- le coût total de votre crédit.
Renseignez simplement les informations demandées puis validez votre opération.
Cette calculette vous permet de déterminer votre taux d'endettement.
Pour information, la loi relative à la protection des ménages contre le surendettement préconise un taux d'endettement
maximum de 33% des revenus d'un foyer.
Renseignez simplement les informations demandées puis validez votre opération.



